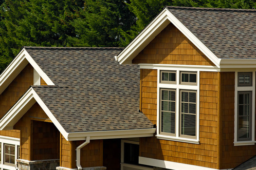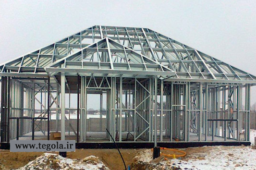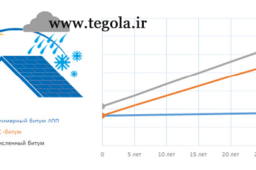LSF Structure: An Overview
The light metal frame structure (LSF), or LSF structure, is a modern building system that provides load-bearing capacity to a structure based on the increase in the number of load-bearing components. The LFS system comprises studs, tracks, and the main skeleton of cold-rolled galvanized steel components, such as C, U, and Z profiles, which are connected by screws or wafer head screws. LSF structures are lightweight structures made of light steel that enable the reduction of foundation weight along with the increase in building height. These structures are cost-effective and can be easily placed next to old buildings, matching any type of material and decoration. Additionally, they can be installed quickly and efficiently.
Estimating the Price of LSF or Light Steel Frame Structure
Contrary to popular belief, the cost of building a concrete or metal frame is not necessarily less than the cost of an LSF light structure. Based on engineering estimates, the cost of building a concrete or steel frame of a building with similar conditions compared to the LSF style structure is, at most, 10% lower.
Advantages and Disadvantages of LSF Structure
:Advantages
The LSF method offers a very high speed of execution and installation, allowing builders to return their capital within the shortest possible time with the best construction quality. For example, only 120 working days are required to build a four-story structure with a thousand square meters of infrastructure.
LSF structures provide a 9-12% increase in useful internal space compared to traditional methods by reducing the thickness of the walls.
The quality and structural uniformity of LSF structures are incomparable because of the factory production of LSF system sections and their execution by expert operators.
The lightness of the LSF structure, which weighs approximately 25%-30% of the usual structures, results in much less earthquake force, making it an ideal choice for regions with high seismic activity.
LSF structures offer high-quality execution of connections, unlike traditional construction methods, where the low quality of connection execution is often the source of most failures in earthquakes.
LSF structures reduce the energy consumption by lowering the amount of energy exchanged through the walls. In the long run, this translates into significant savings in the thermal costs of the structure.
LSF sections are lightweight and easy to transport, thereby reducing the cost and hassle of transportation.
Most of the structural and nonstructural parts in the LSF system are implemented in the form of screws, making recycling, disassembly, and transportation easy.
LSF structures have high resistance and durability under different environmental conditions because of their galvanized sections, which provide excellent resistance to corrosion and moisture.
LSF structures are easy to implement with electrical and mechanical facilities owing to their standard routes that make the installation of electrical and pipe systems easier.
LSF structures are culturally compatible with traditional structures, enabling the use of various facades on the exterior and walls of the interior.
LSF structures offer good acoustic performance because of the insulation inside the walls, which prevents sound transmission.
All elements of the LSF system, including heat and sound insulation, meet the fire standards, making it a fire-resistant building system.
:Disadvantages
LSF structures require specialized workers for installation and implementation.
LSF structures have a limited fire-resistant capacity compared to traditional masonry or concrete structures.
In conclusion, LSF structures provide numerous advantages over traditional construction methods, including an increased execution speed, energy efficiency, and ease of transportation. Despite several disadvantages, LSF structures are an excellent choice for cost-effective, lightweight, and sustainable construction.
The workshop industry calls for increased safety measures and a reduction in the workshop space. Light Steel Frame (LSF) structures have proven to be a solution to this issue. These structures are designed to withstand earthquakes with strong and lightweight steel skeletons, which distribute energy throughout the surrounding structures through bolt-and-nut connections and neutralize the energy between connections. Additionally, LSF structures are built according to current construction industry standards, fully supervised in factories, and carefully monitored during implementation to ensure proper connections between structures. These safety measures have earned LSF structures a worldwide reputation for safety and reliability.
The cold-rolling process involved in constructing LSF structures further enhances their safety measures by increasing their endurance. This process adds carbon between the layers of the steel elements, thereby increasing their strength and durability. Cold-rolled steel also loses its brittleness and flexibility, which enhances the building’s endurance during an earthquake or fire.
The frames of LSF structures are made using cold-rolled steel or CFS, and safety measures such as trusses and diagonal connections are incorporated to ensure the stability of the building. Trusses transfer energy from horizontal to vertical surfaces, and intentional surfaces spread incoming loads over the entire surface, neutralizing the energy in the walls. Diagonal connections bring the load on one area of the wall crosswise to other parts of the wall, thereby dividing and neutralizing the thrust energy and stress applied to the wall.
However, LSF structures have some disadvantages, such as limitations in the dimensions of the openings and the number of floors that can be built with this system. Additionally, these structures require skilled labor, and the supply of galvanized metal parts produced in factories can be relatively costly compared to traditional materials.


















