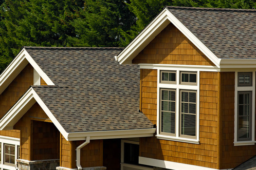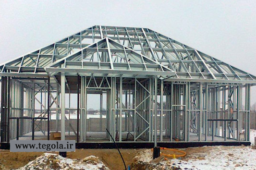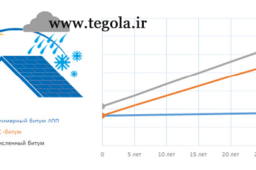
However, the production and installation of prefabricated elements require precision in dimensions and sizes to ensure proper placement in the building. Production and installation errors are allowable to accommodate slight differences between element sizes and designated installation spaces. Transporting prefabricated parts is crucial and must be done on time and accurately. Horizontal transportation should not exceed 90% of the vehicle’s weight capacity, while vertical transportation ranges from 90% to 60%. Additionally, storage is critical, and a detailed plan should be followed, including spacing between piles, identifying parts with labels, and ensuring that parts with the same form, specification, and size are stored together. Finally, before finishing parts, new orders must be prepared in advance to avoid delays.


















